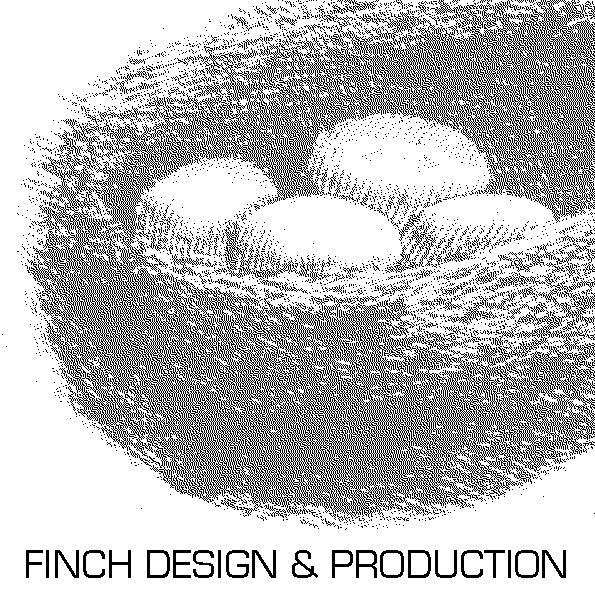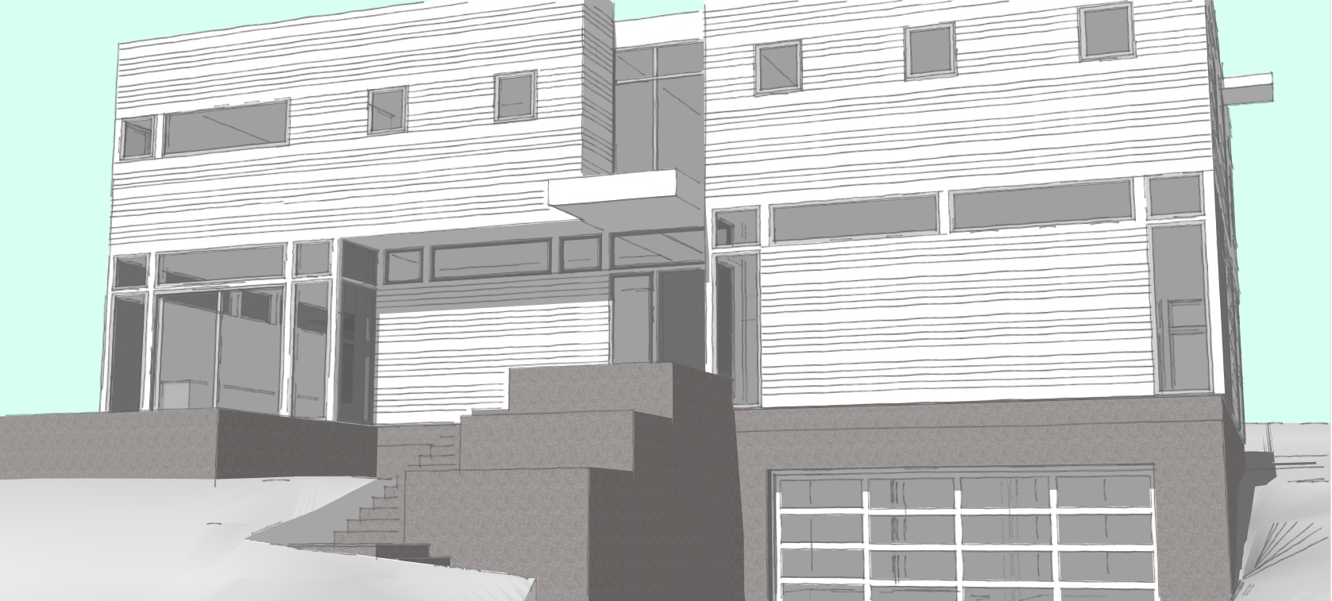
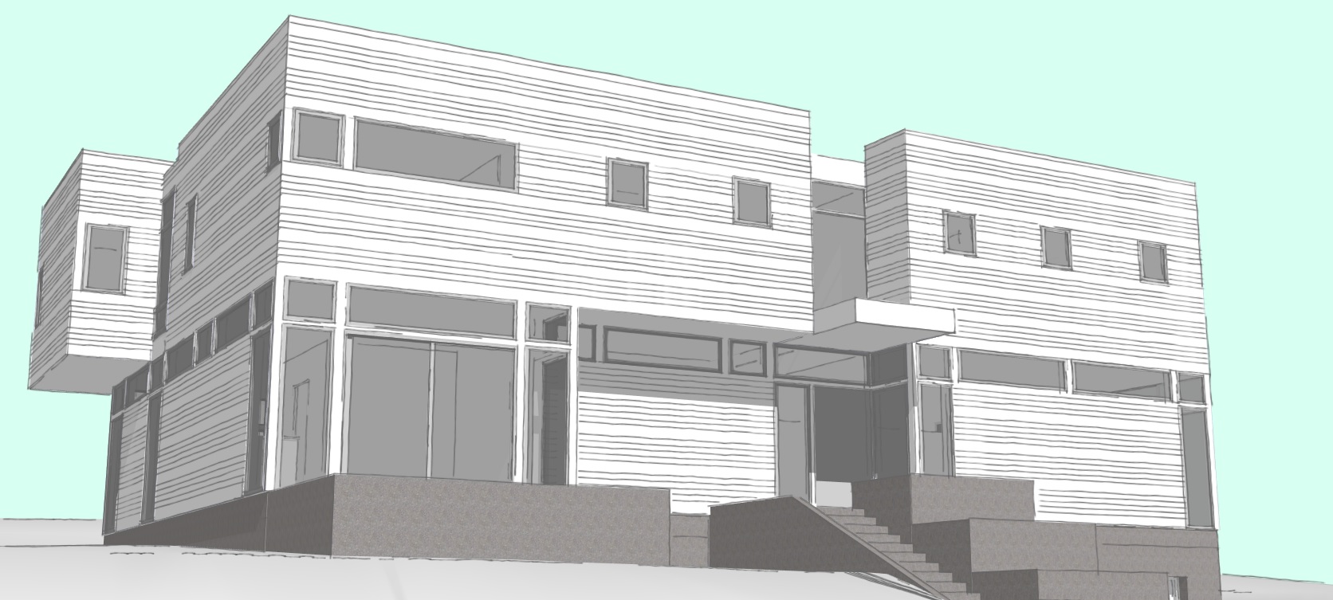
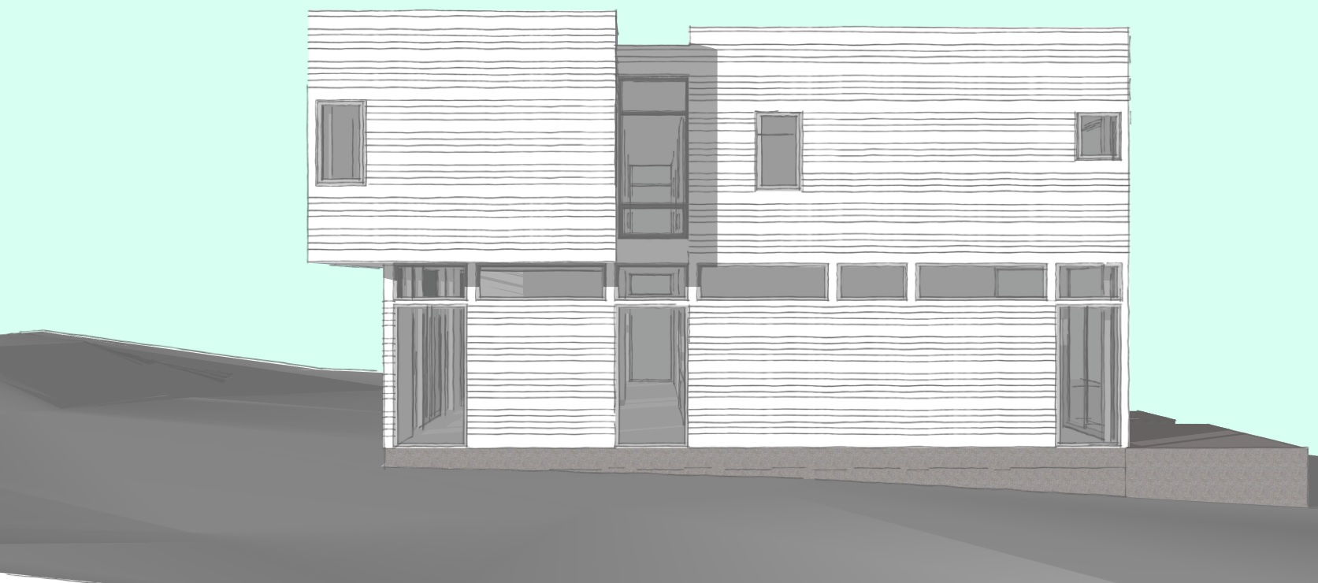
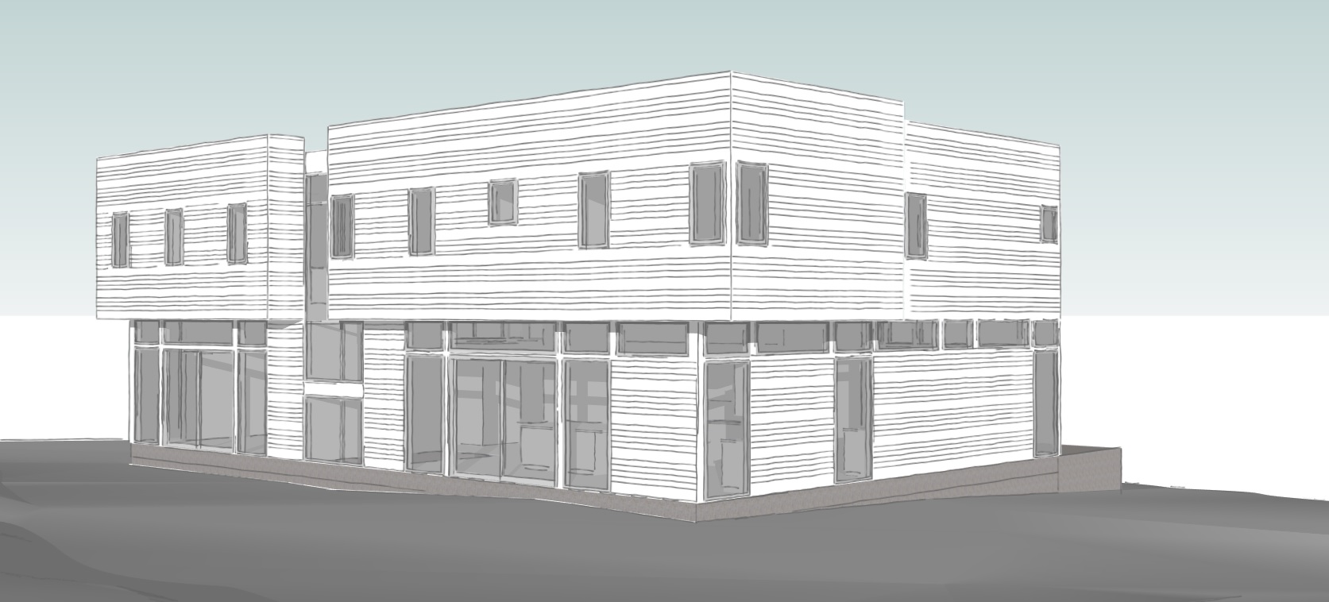

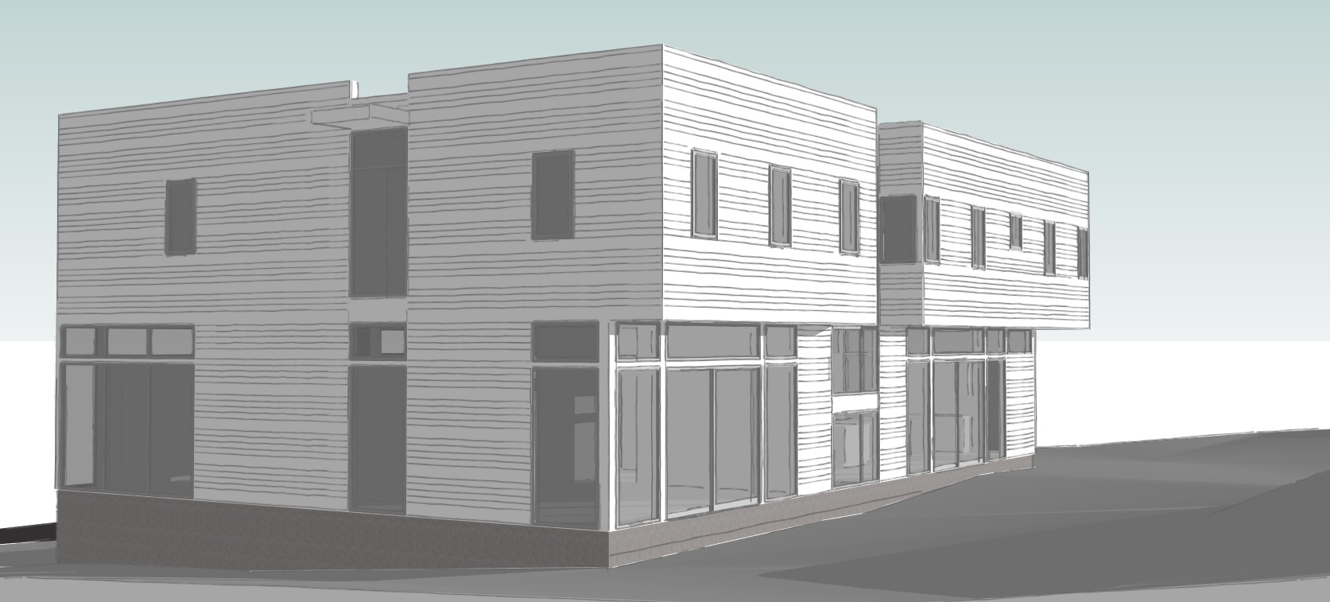
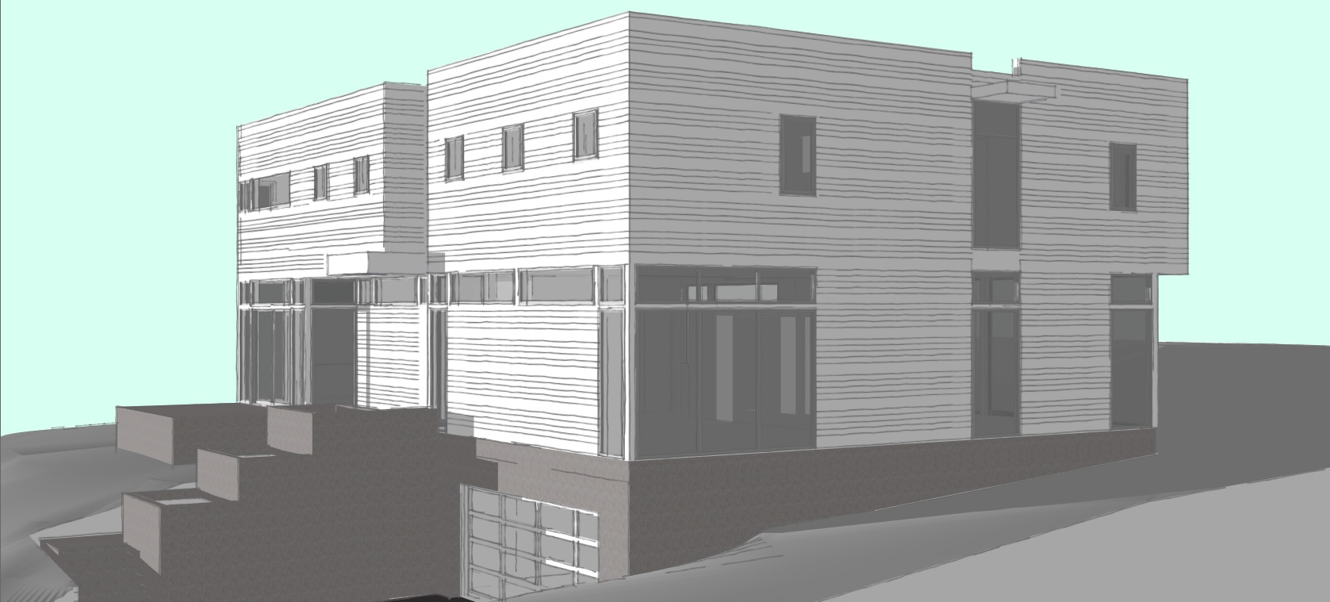
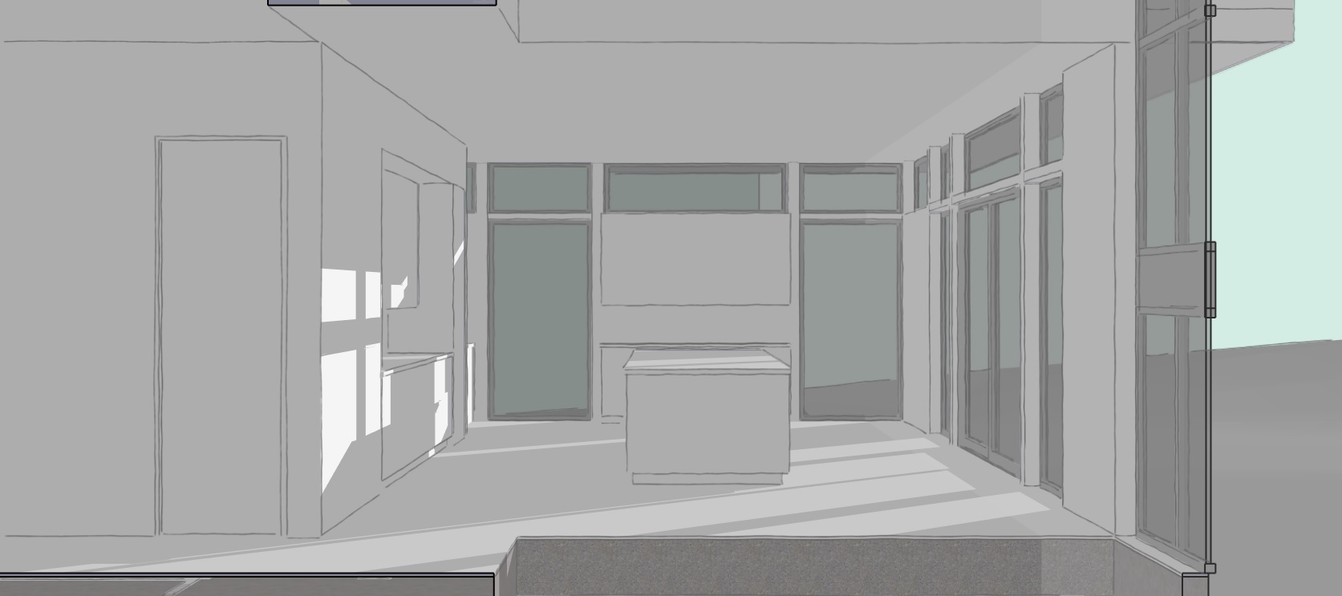
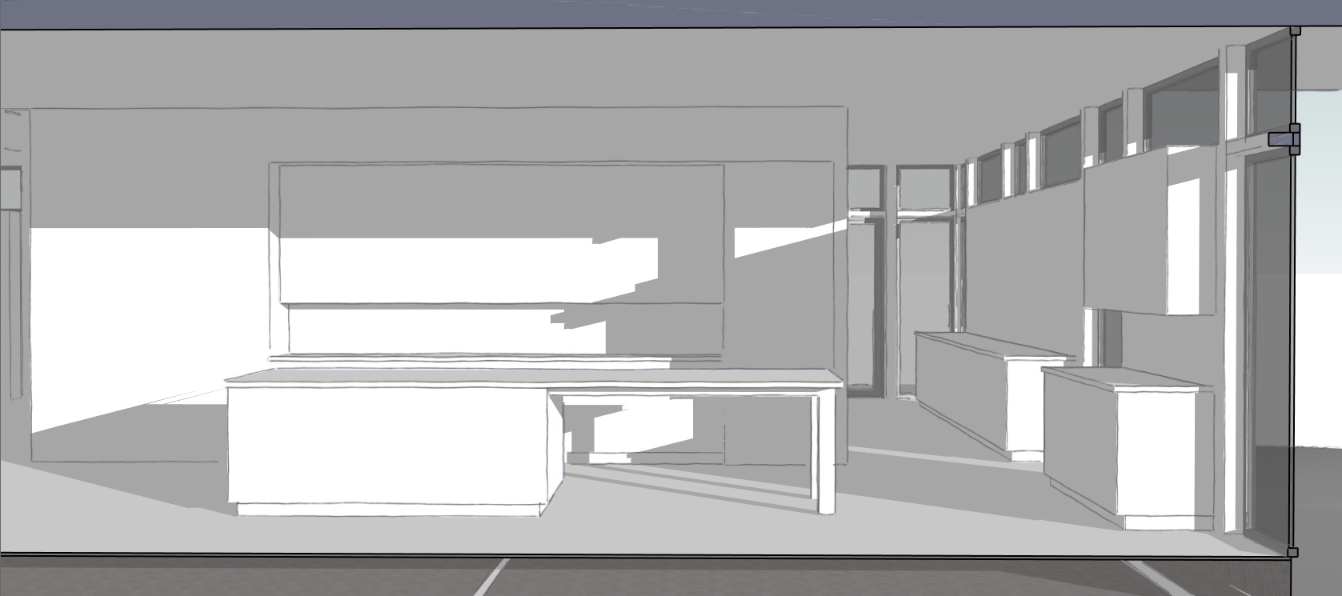
EXPANSION & REMODEL - 7,355 SF - UNBUILT
The scope of the project was to demolish the existing main level of the residence and create a new two-story structure to better accommodate the family of four. Living spaces on the main level were designed within the footprint of the basement which was to be retained and remodeled. The new upper level, with bedrooms and an office, extended beyond the main level on the West and South elevations creating an overhang over the kitchen and dining room sliding doors leading to the backyard terraces. The North-South hallway and East-West entry space provide unobstructed sight lines though the home. At the center of these axes is a bridge passing through the double height entry.
