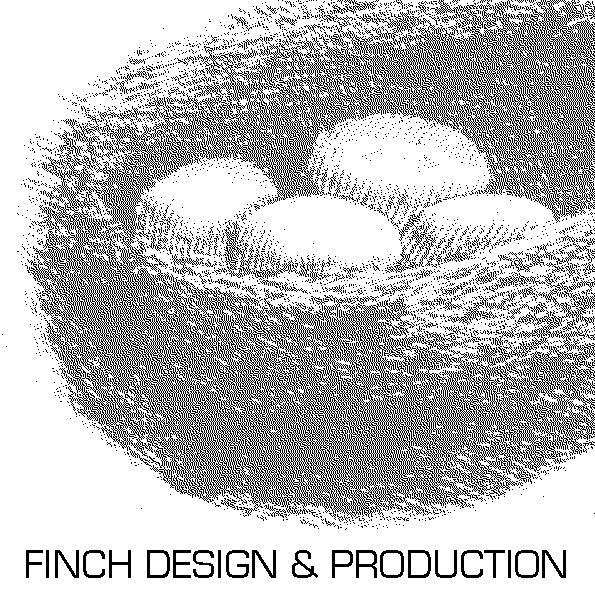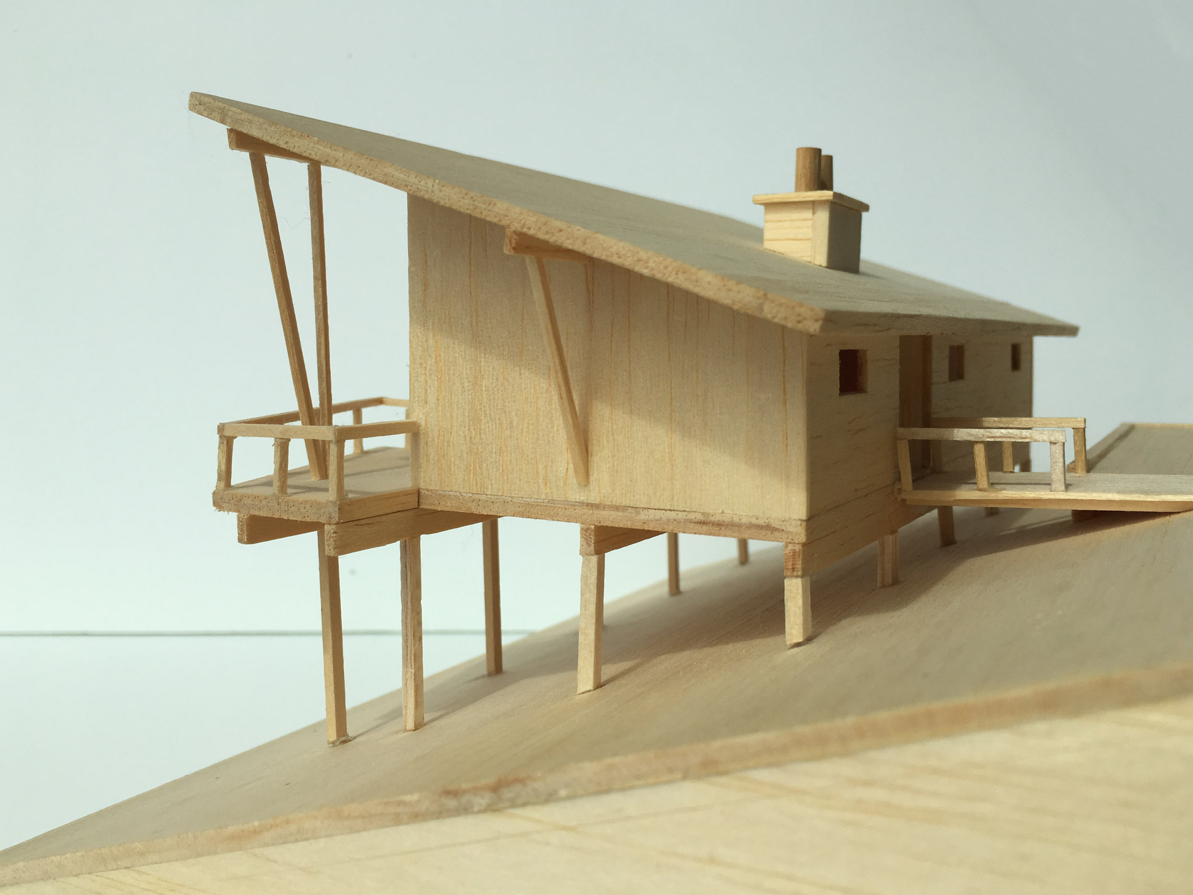
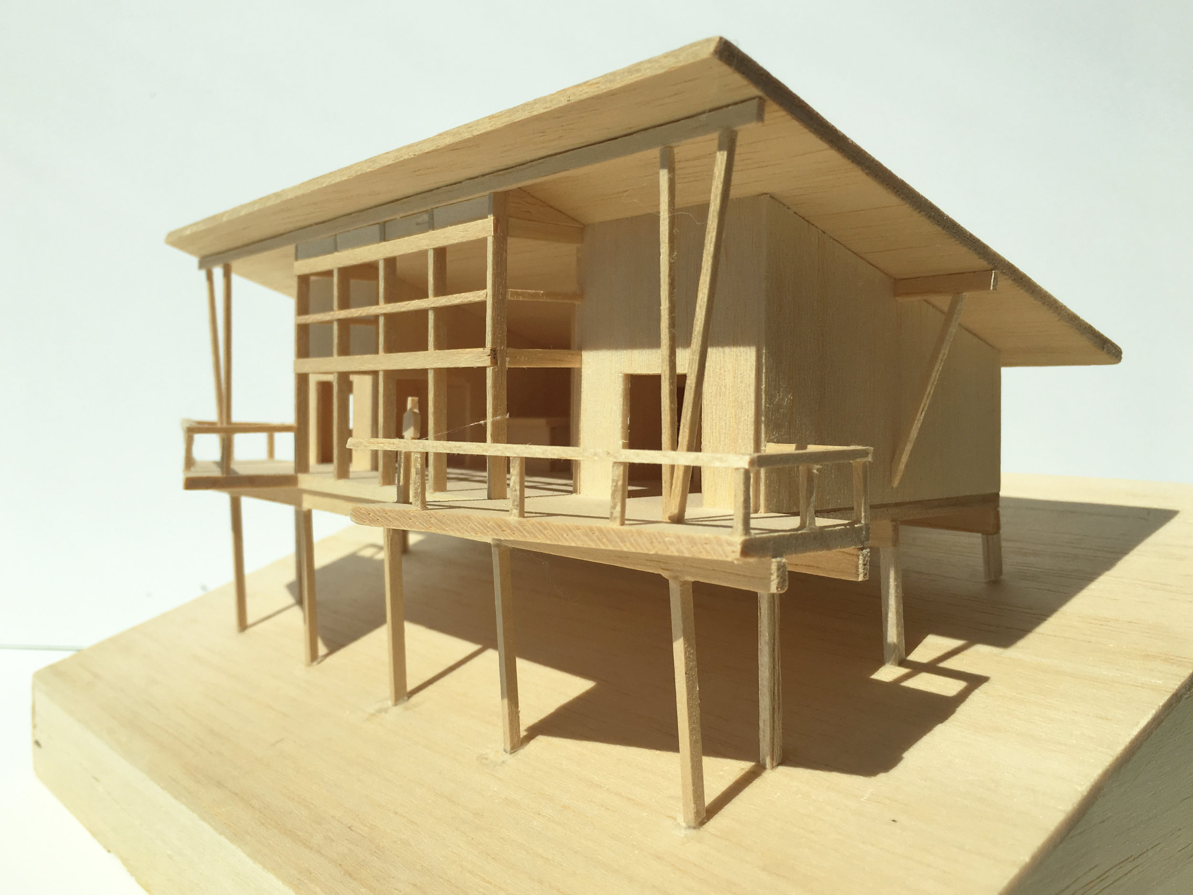
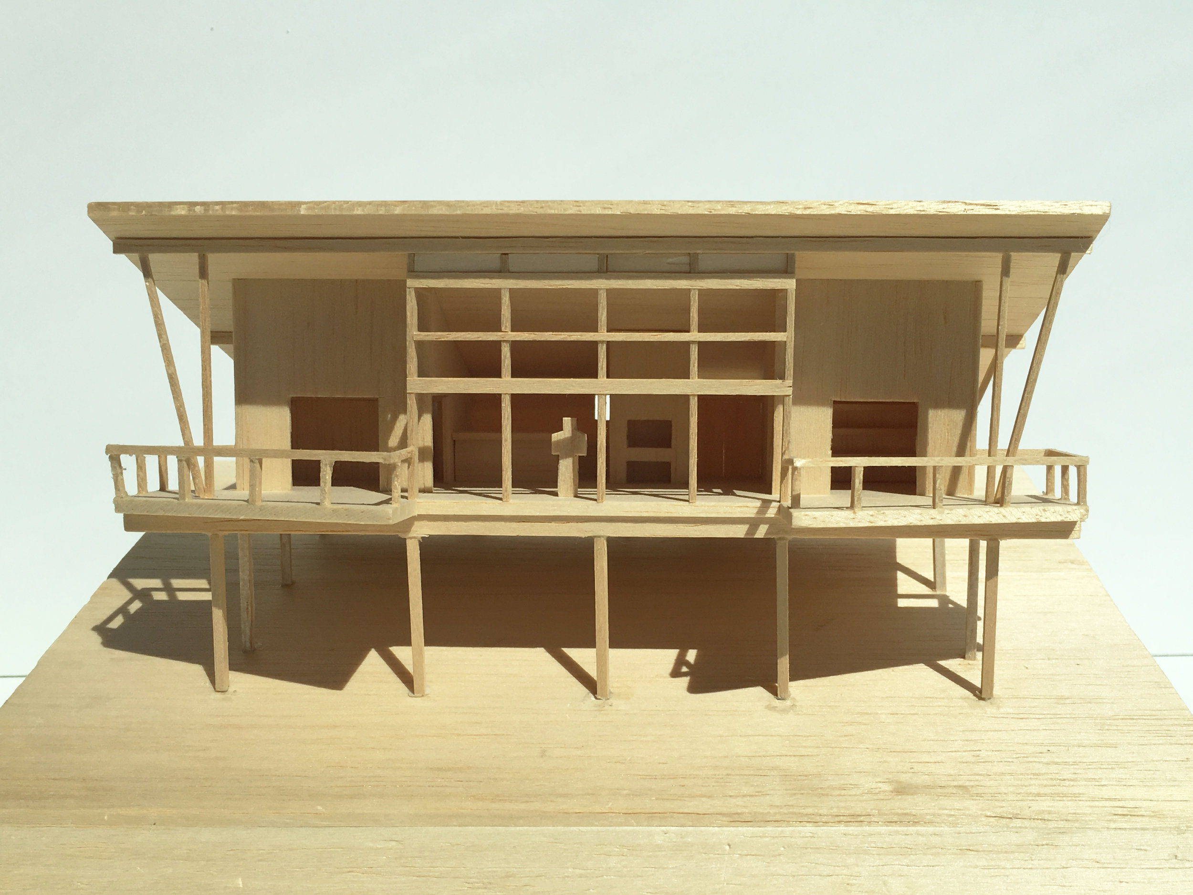
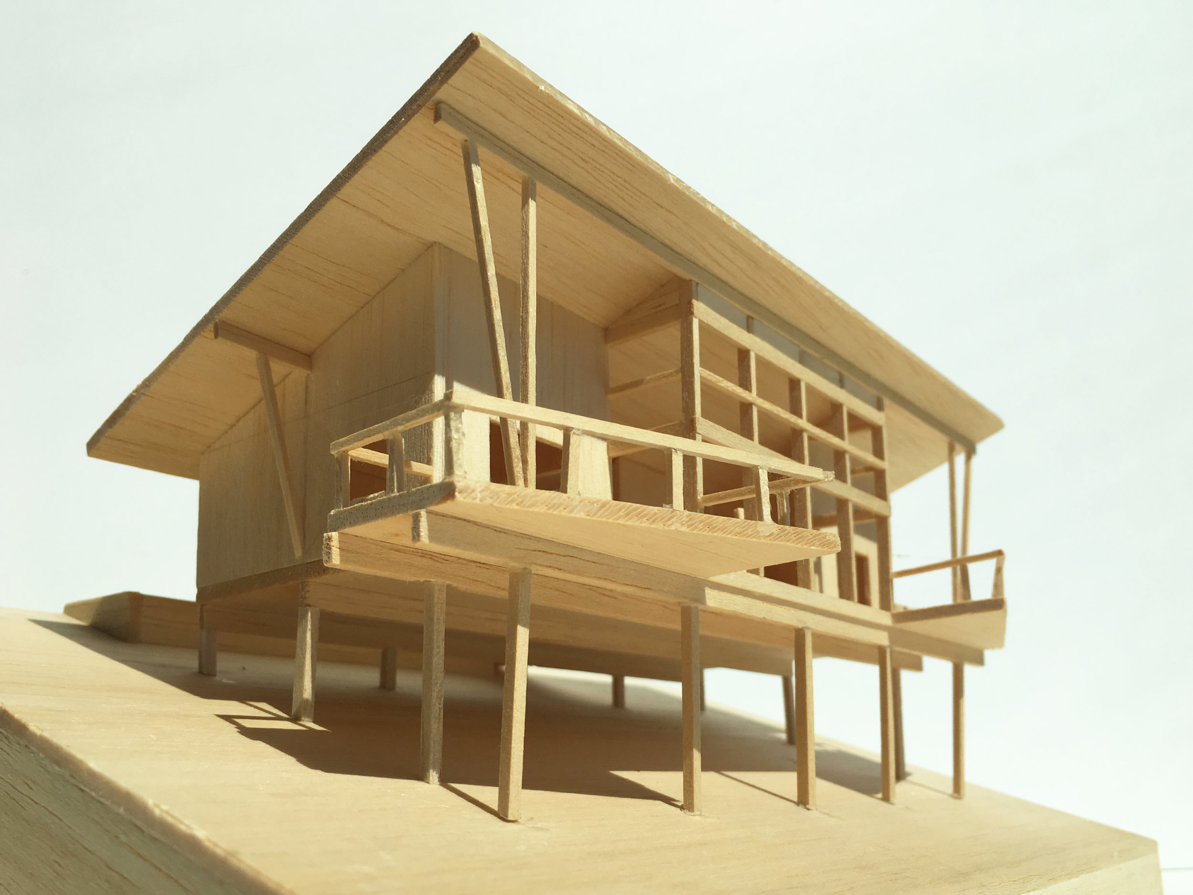
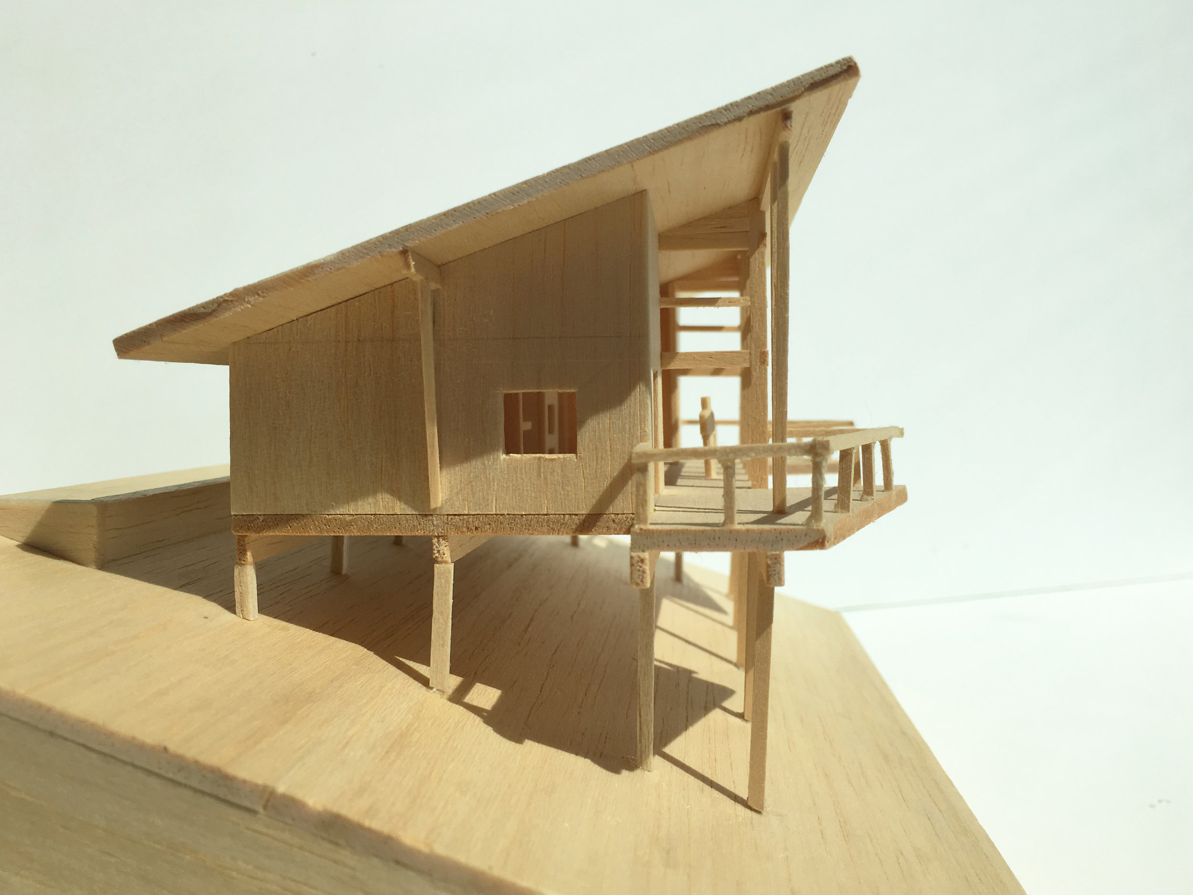
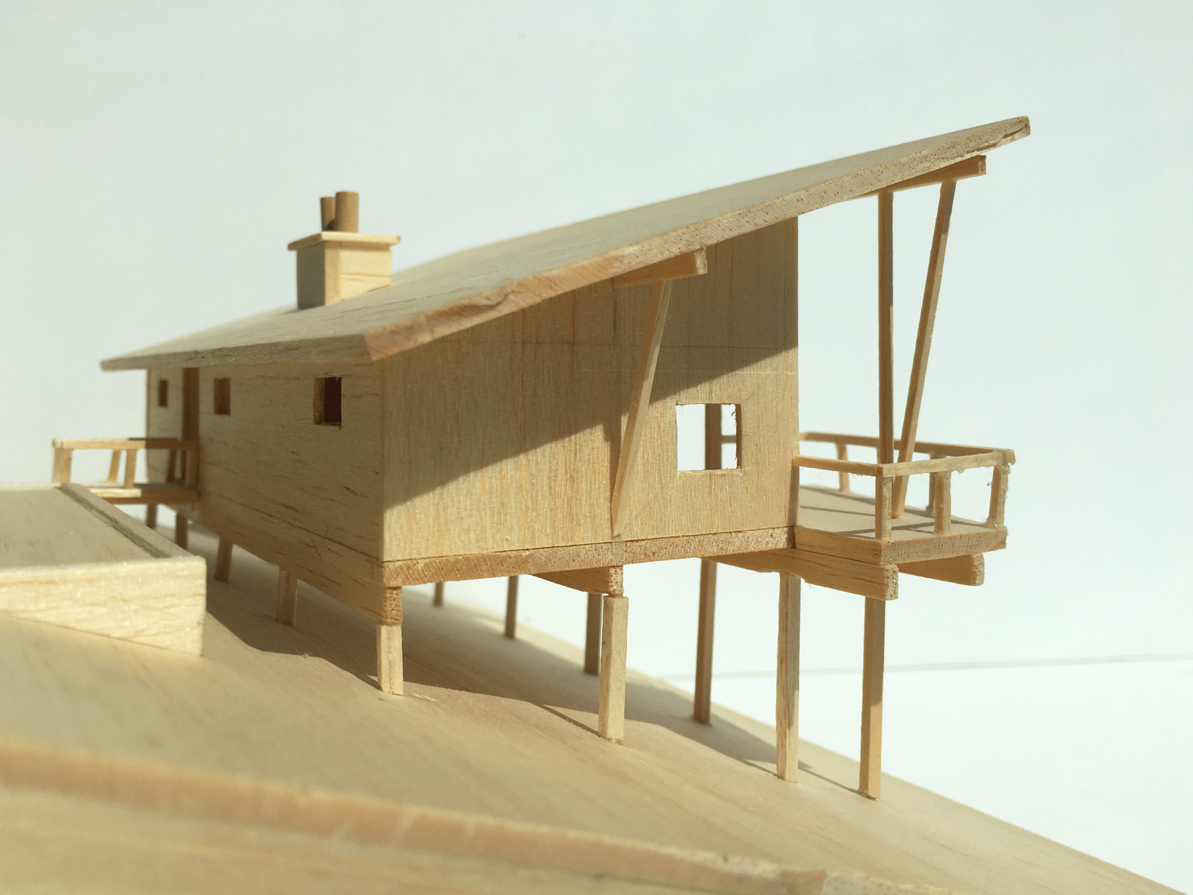
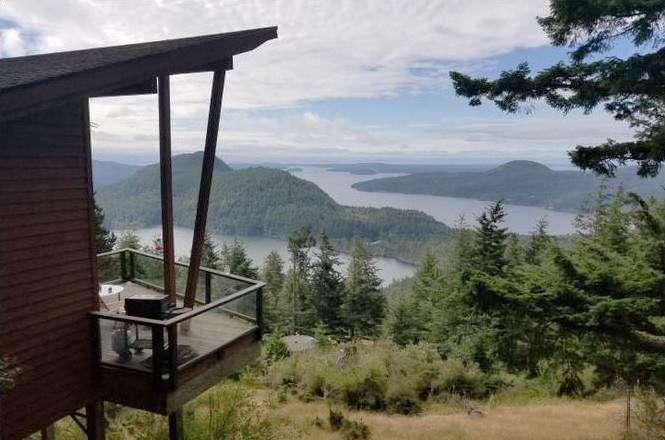
NEW CONSTRUCTION - 1200 SF
This model was completed as part of a schematic design project for a steep hillside property with a panoramic view on Orcas Island. Raising the house on stilts allowed the cabin to take full advantage of the spectacular view, while disturbing the site as little as possible and avoiding costly excavation work. A short path and bridge lead to the front door, while the shed roof accentuates the experience of the space opening up to the view. A rainwater catchment system and cistern were also planned to limit the environmental impact of the cabin. The project was later taken through to completion by the owner.
