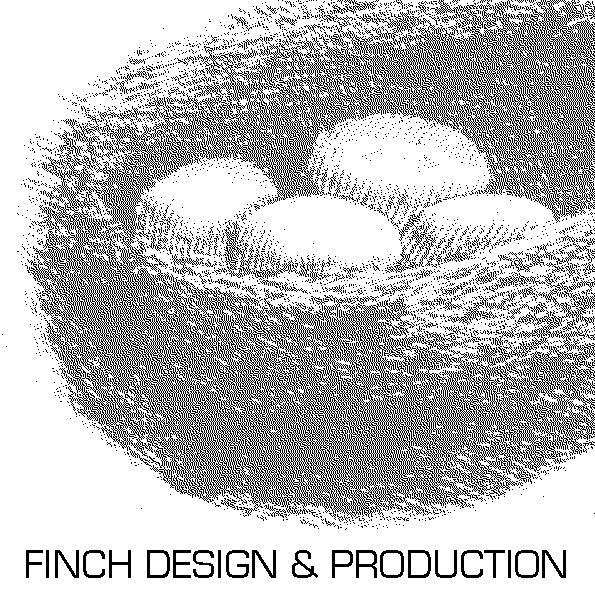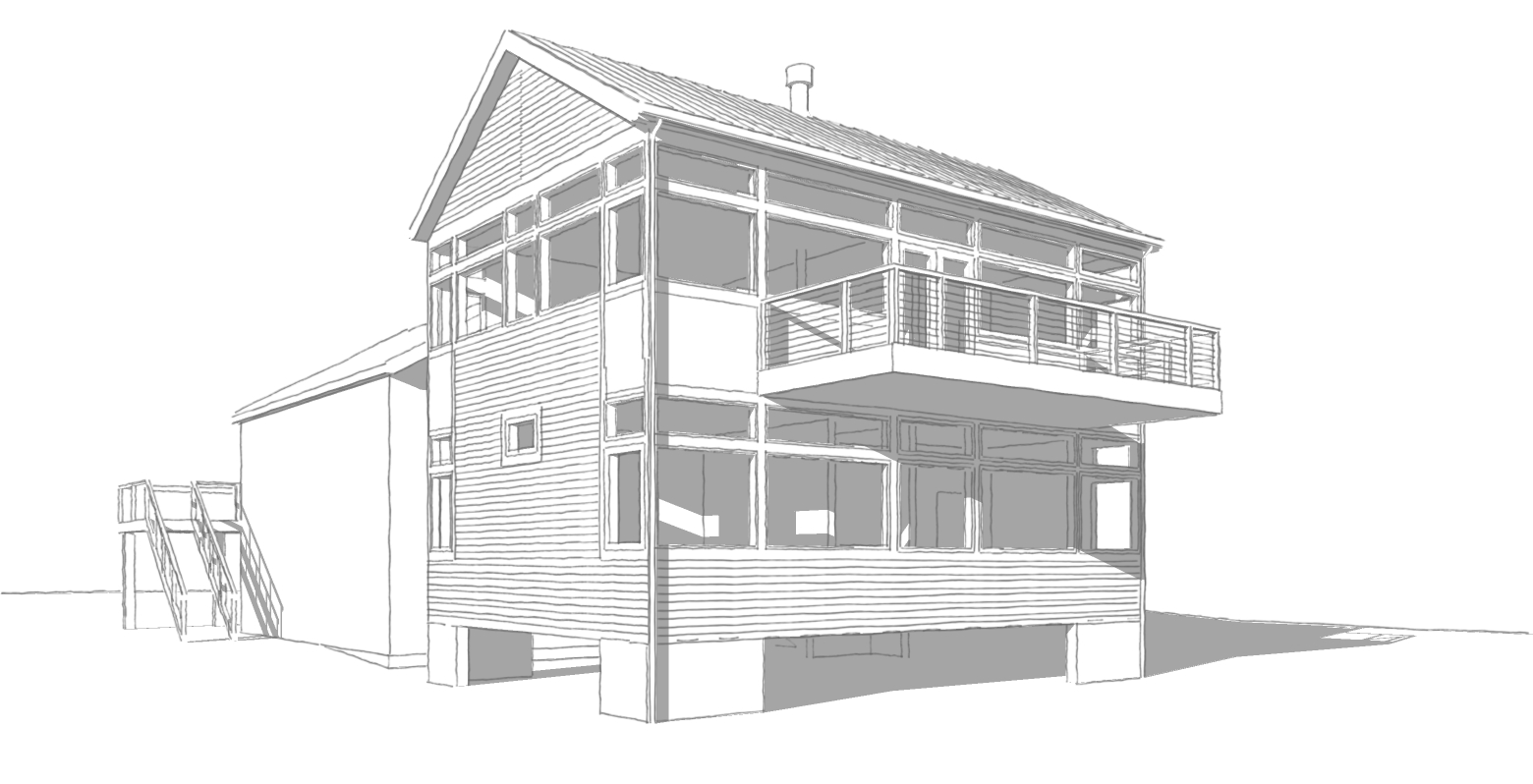
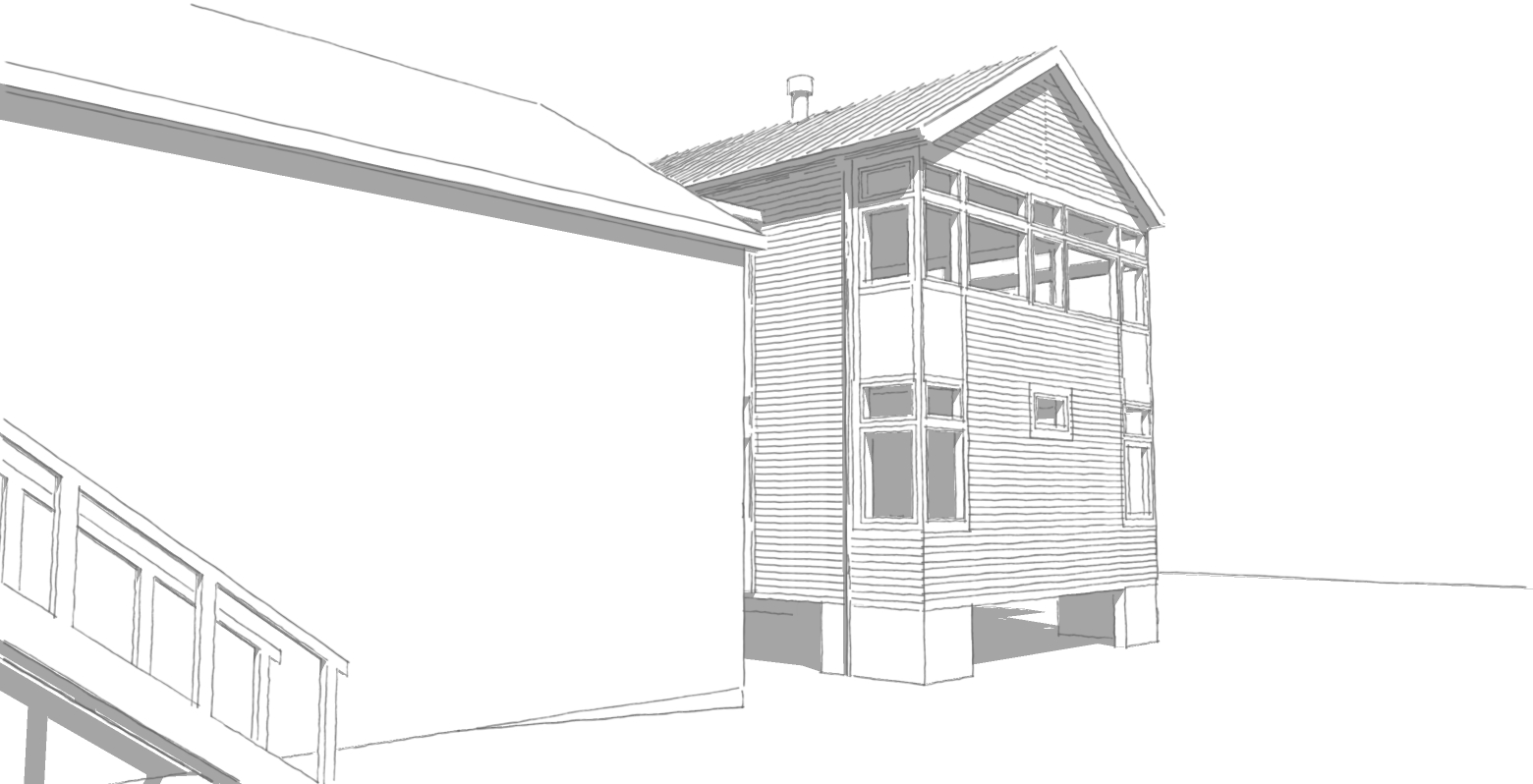
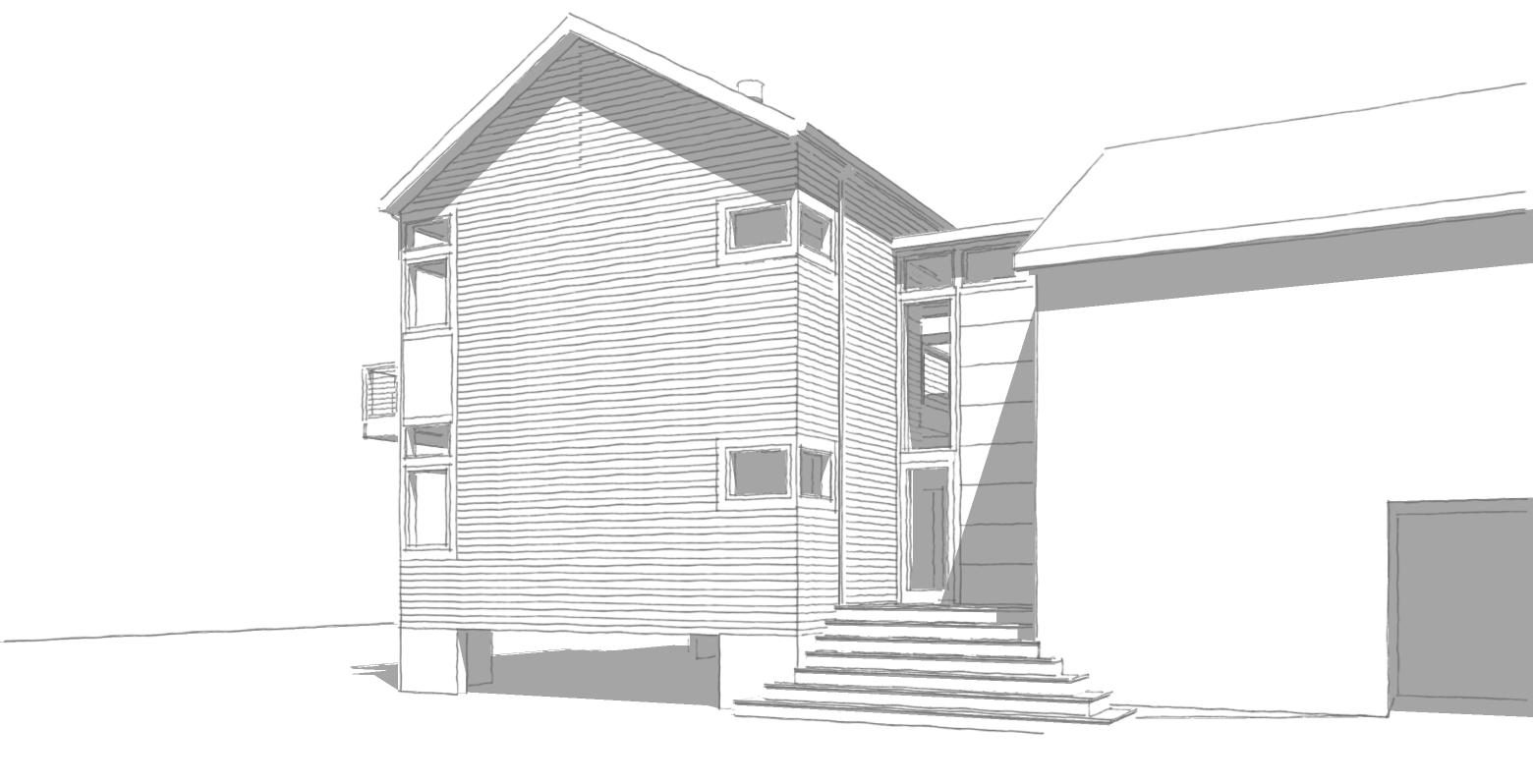
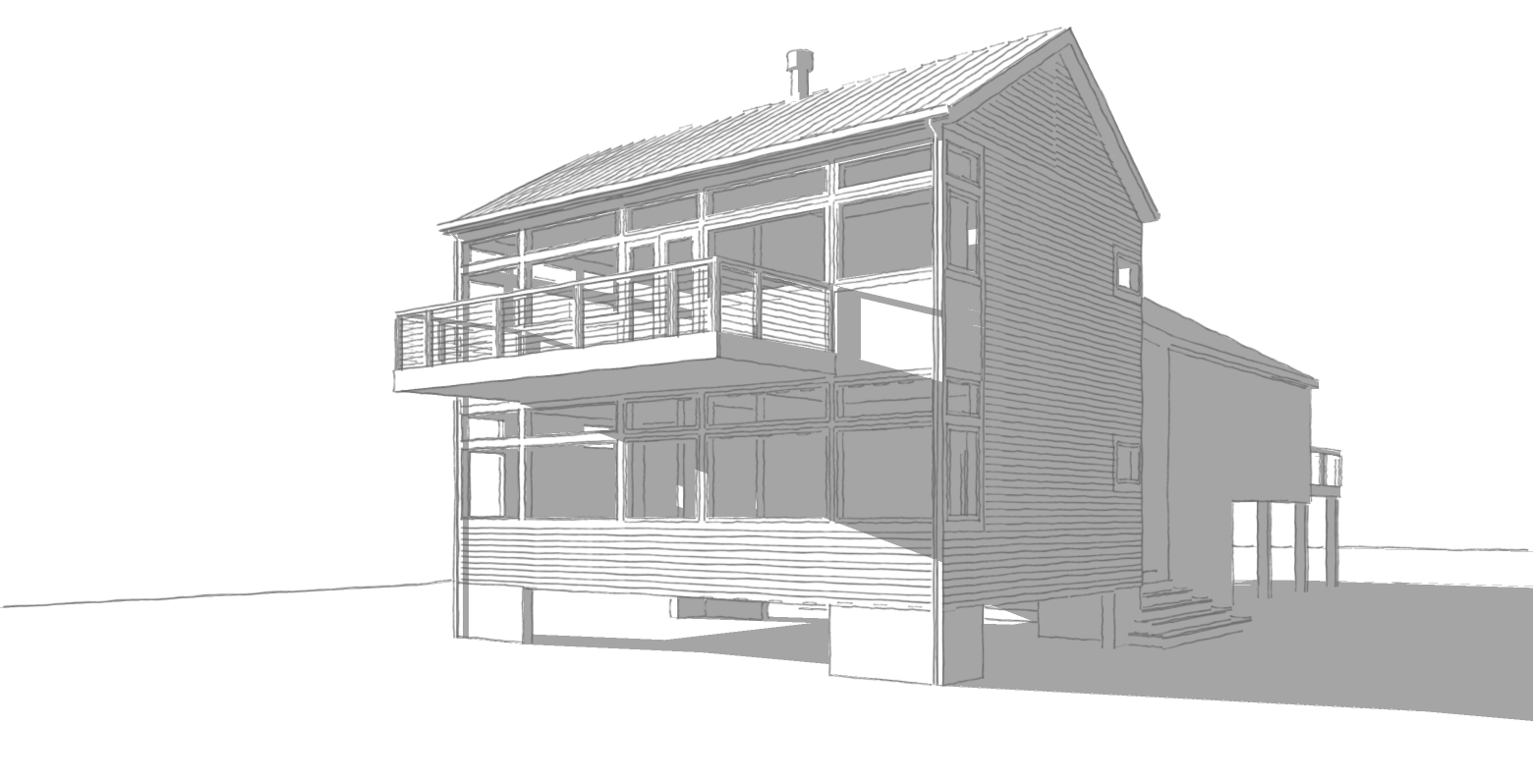
WHIDBEY ISLAND ADDITION - Unbuilt
This addition was designed for a client whose beach house was renovated by the office 17 years previously. By designing the addition as a separate structure, the existing house could remain, while zoning requirements helped create a design that raises the entire addition above the area’s base flood elevation, on top of concrete foundation walls at the corners. A new laundry room, full bath, office and bunk room occupy the lower floor, while the upper floor includes a master suite, living space and deck, designed to look out over nearby tidal wetlands. A structurally independent connection between the original house and addition includes a new main entryway, coat closet and stairs.
