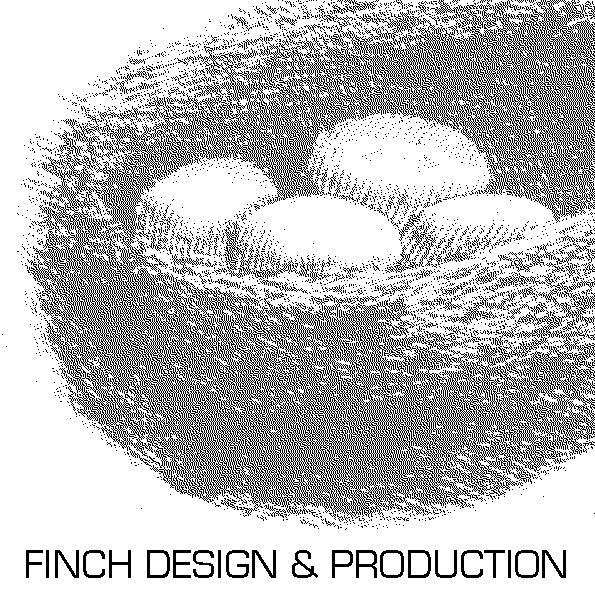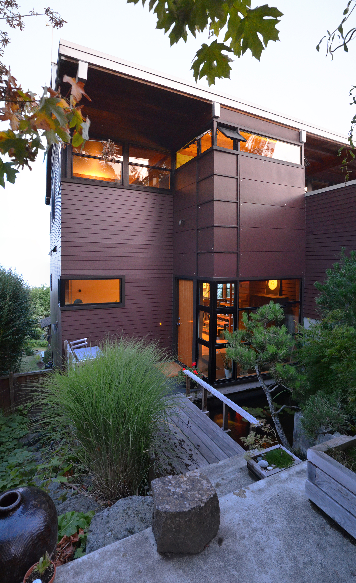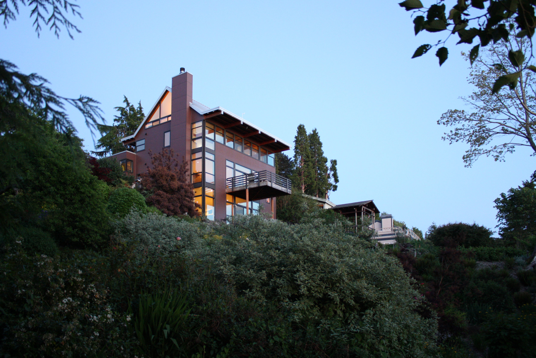
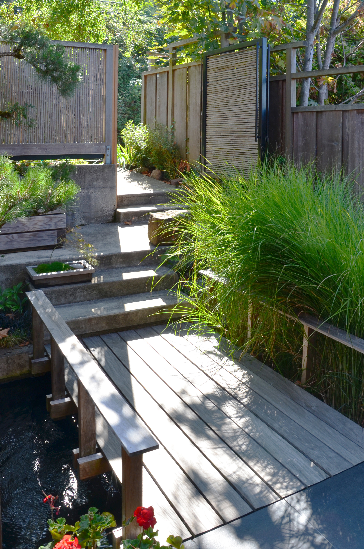
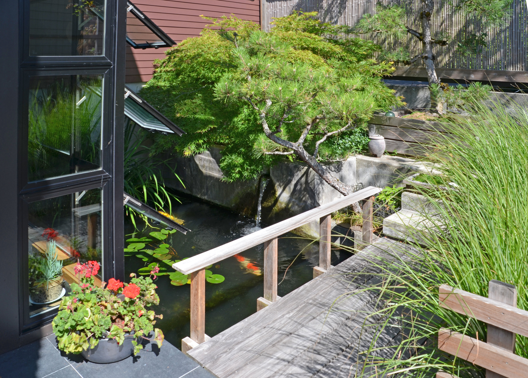
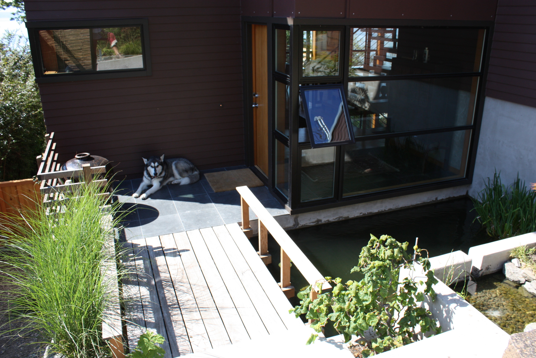
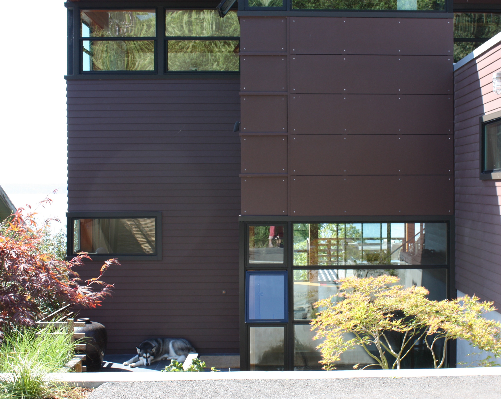
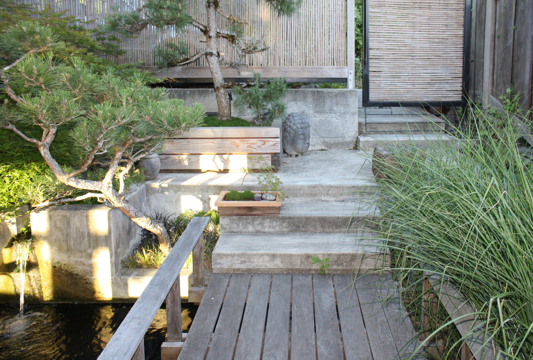
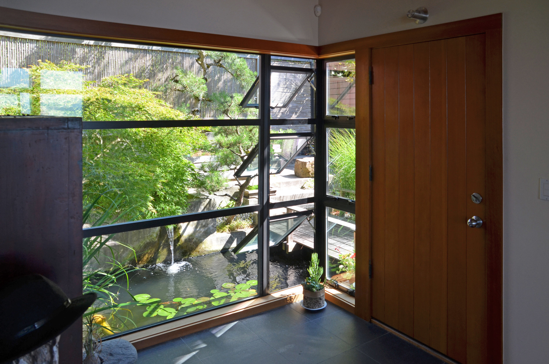
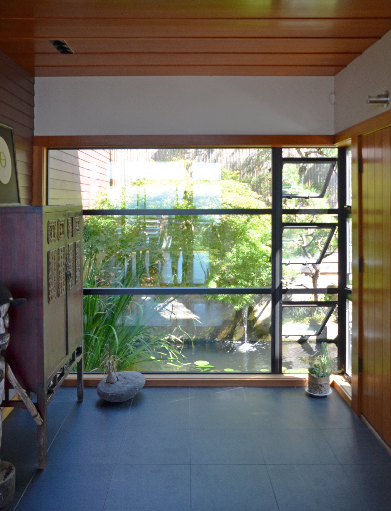
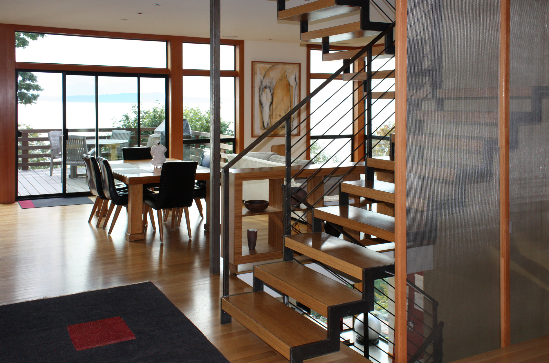
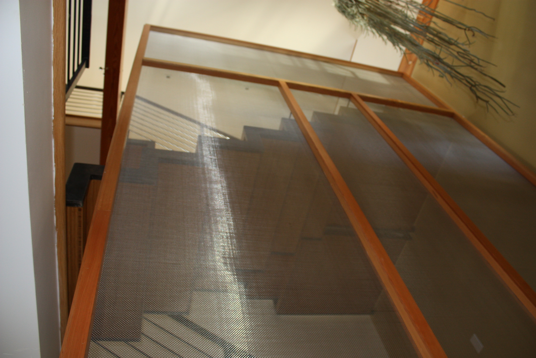
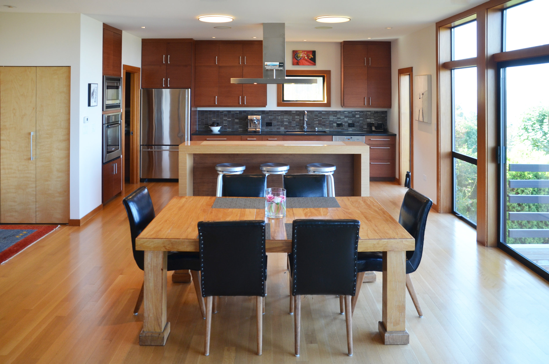
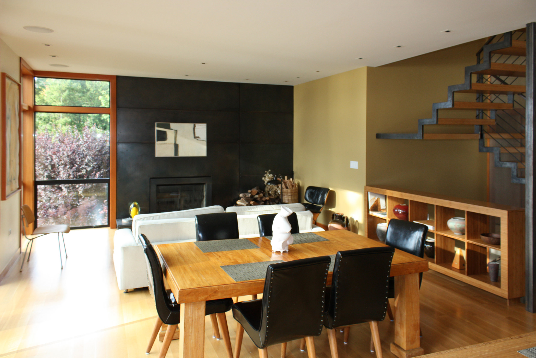
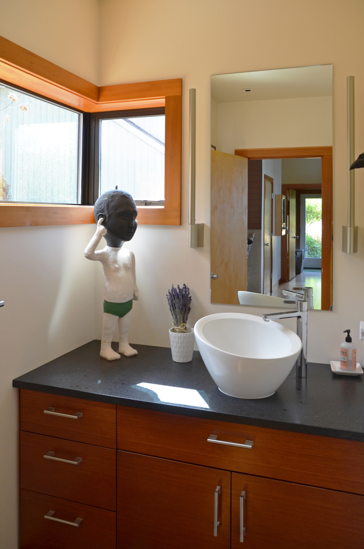

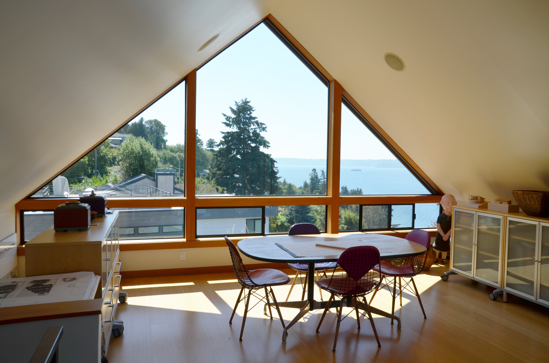
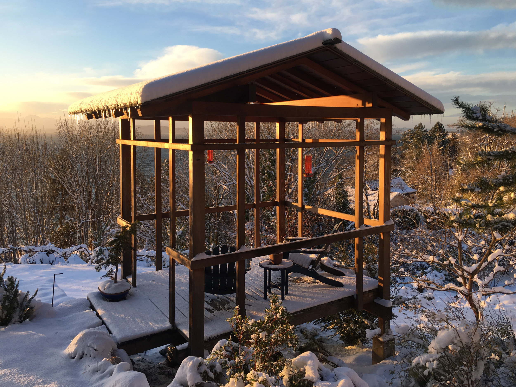
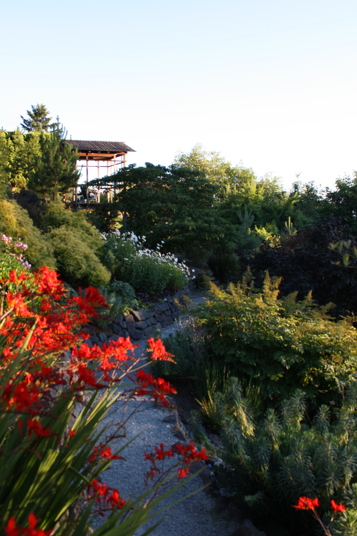
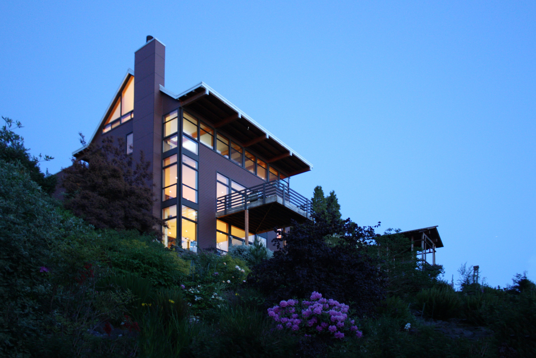
NEW CONSTRUCTION - 3,160 SF
Being featured in the 2019 Seattle Modern Home Tour on April 17th, 2019.
Featured in the February 19, 2012 issue of Pacific Northwest.
New residence for Carol dePelecyn and Andrew Finch.
Sky House was designed as a live work structure consisting of two design studios. One studio on the top floor, the other on the garden level, separated by two floors of living space. The entry is reached by a small bridge over a koi pond. The pond is viewed from the foyer by a window wall. Connecting the floors is an open bamboo and steel staircase. The steel stair stringers and railings were designed to be installed by Andrew on his own to save on labor costs. Stringers were cut from a single 8 x 12 sheet of 1” steel. A 27’ tall screen of scale wood and steel mesh is attached to the stair and further creates a sense of openness.
Bamboo is used extensively throughout the residence for flooring and casework. Exterior trim is salvaged windblown cedar and interior trim is salvaged old growth Douglas fir. All trim was finished milled to size on site. The residence takes advantage of passive solar strategies and is heated with a high efficiency boiler also supplying the domestic hot water to save on energy costs. The property consists of steep slopes and poor soils requiring the foundation be supported by pipe piles and soil anchors. For budget reasons the resulting building footprint was kept compact.
